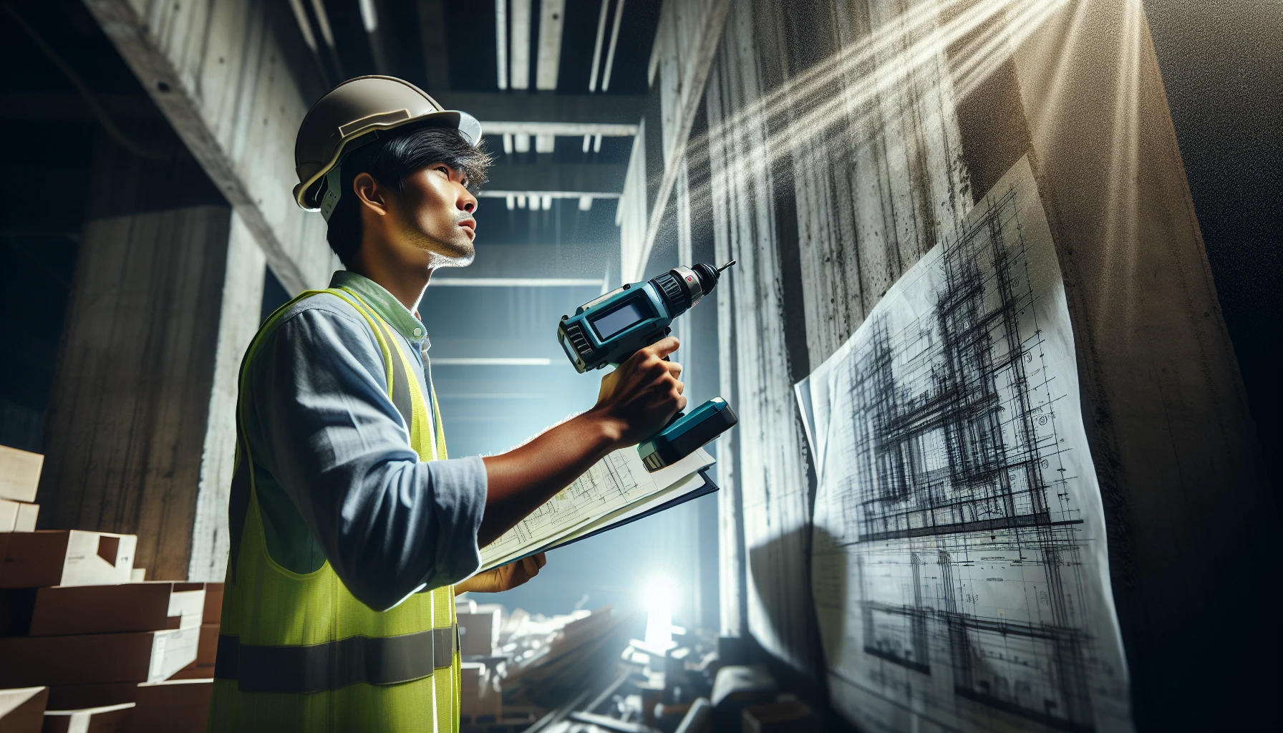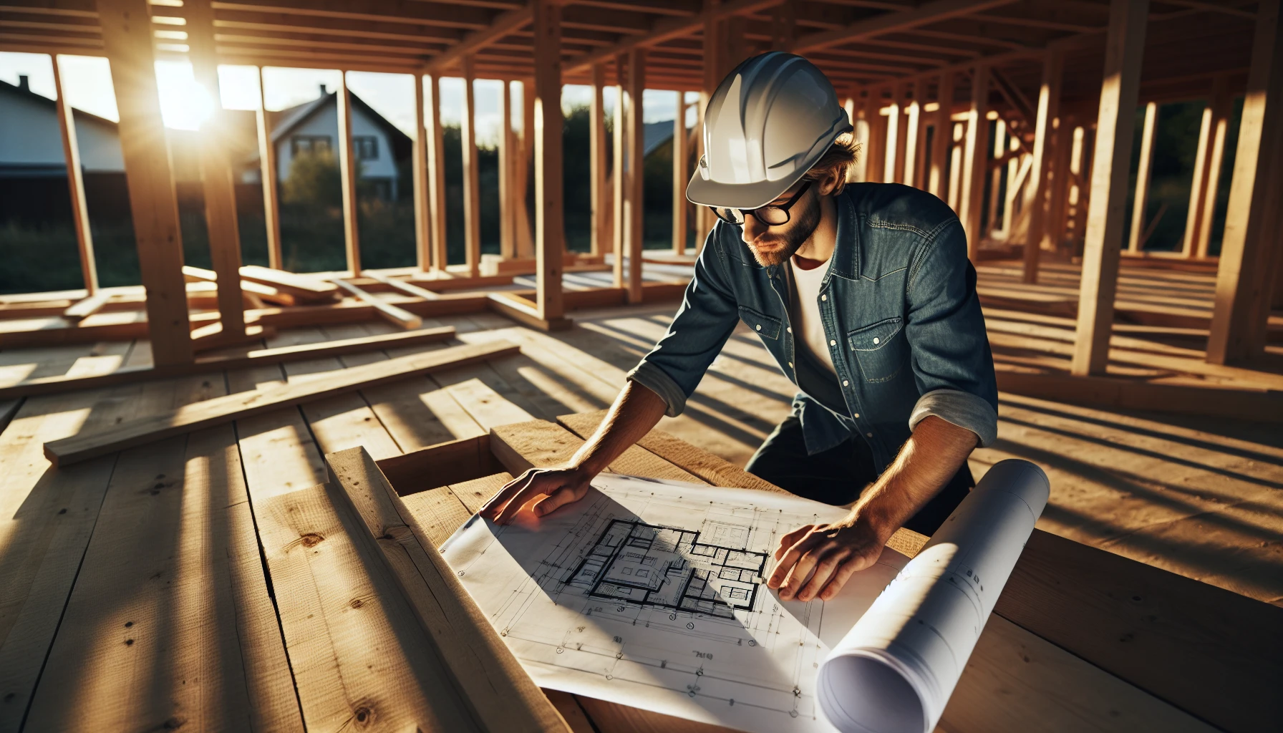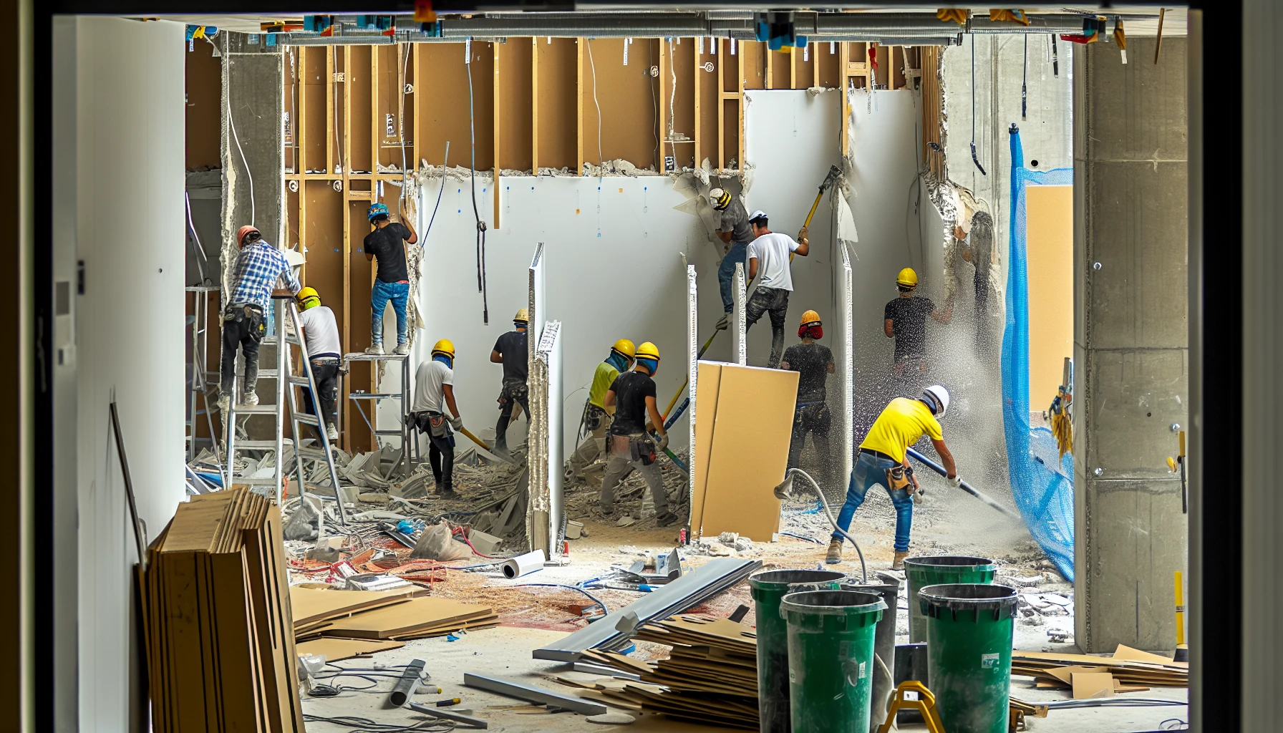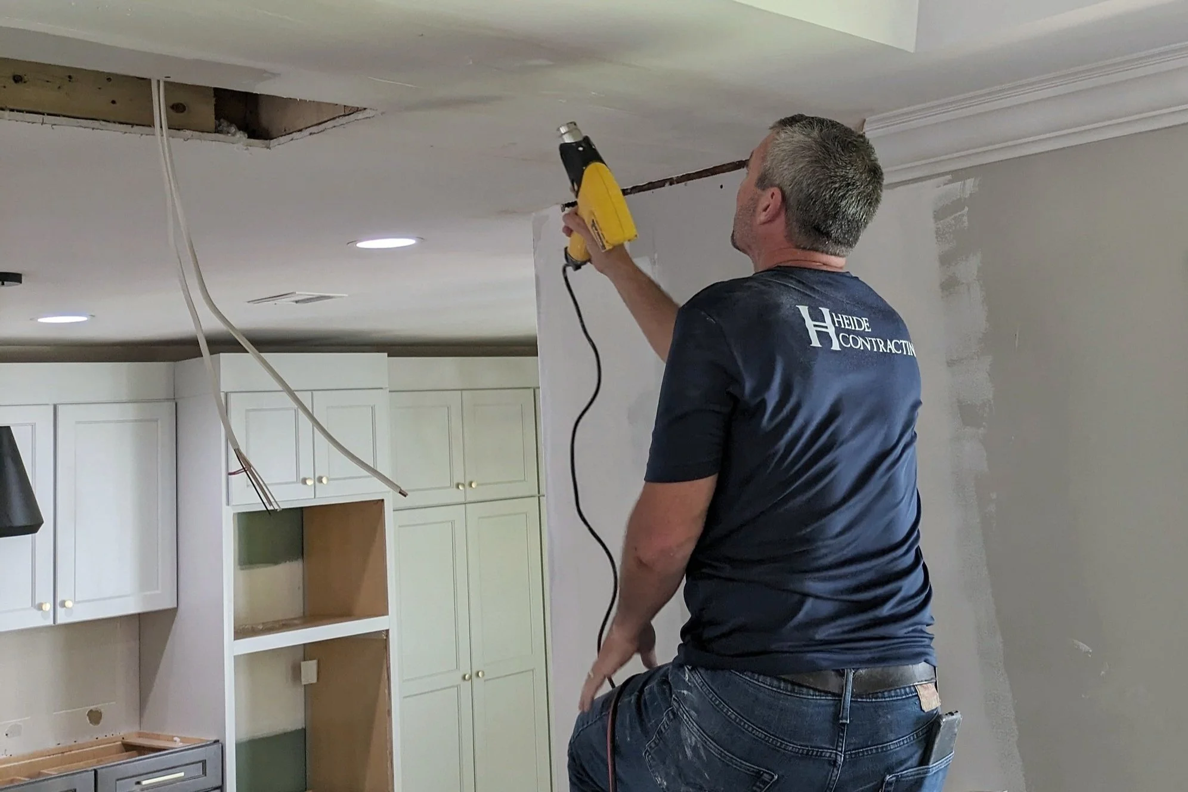Mastering Load Bearing Wall Removal: A Step-by-Step Guide for Homeowners
Are you dreaming of an open-concept living space that breathes new life into your home? Load bearing wall removal can be just the transformation you need! However, embarking on this project requires a solid understanding of the process and safety measures involved. Let’s explore the world of load bearing walls and guide you through each step of this exciting home improvement journey.
Key Takeaways
Excitingly explore the process of load bearing wall removal from understanding to demolition and installation!
Obtain permits, consult professionals, and ensure safety measures for a successful project.
Make an informed decision between DIY or hiring a professional to save money & prevent damage!
Understanding Load Bearing Walls
Load bearing walls are essential in keeping a building stable as they absorb and carry the weight of its overall structure. As attractive an idea it may be to change your home’s layout by getting rid of one such wall, understand that you need these components for their critical structural integrity. Most homeowners have at least two of these or a support column, either hidden in walls or decoratively placed.
Adjustable steel columns can provide the support required when removing a load-bearing wall. Certain measures must be taken into account first before proceeding with this endeavor, while still guaranteeing maximum safety during removal for continued stability throughout the entire house afterwards.
Identifying a Load Bearing Wall in Your Home
It is very important to be aware of the dangers that can come from taking down a load-bearing wall, especially if it aligns with other structural elements. Not having the proper support in place once you remove this kind of wall could lead to serious structural damage which would weaken your home’s stability and integrity. Thus, installing an additional support beam is required to ensure the structural integrity of your home remains after remove a load bearing wall.
In order determine whether or not there’s such thing as a supportive structure inside your house, check out the direction of floor joists by going into unfinished basement/crawl space or examining drywall panels or ceilings found indoors, pretty exciting stuff! But remember: consulting with professionals can ensure that you fully understand the structural complexities prior to removal.
Often a non-load bearing wall runs parallel to the floor joists and ceiling joists, and a these supporting walls can be easily removed at the same time.
Preparing for Load Bearing Wall Removal
The key to a successful project of removing load bearing walls lies in proper preparation. This requires consulting experts and taking safety precautions into account. These are vital steps for a seamless removal and finishing. It's highly recommended to seek professional guidance before you start the removal process, as the structural integrity of your home, whether it's a two-story house, multiple floors, or a single story home, will greatly benefits from the expertise of structural specialists.
Obtaining Permits and Consulting Professionals
Prior to beginning the process of removing a load bearing wall, it is essential that you are aware of the building codes and necessary permits. Permitting is rarely required in suburban areas, but some historic Atlanta homes and communities will require permits for these renovations as they are structural adjustments to the building. These applications usually necessitate information such as where exactly on the property this removal will take place, what modifications are intended for taking effect and any structural schematics including aid beams or columns planned during work execution. Acquiring permission prior guarantees compliance with building regulations while avoiding possible penalties incurred otherwise.
An excellent way to guarantee safety when handling projects involving weight-supporting walls is hiring a reputable company who works closely with a structural engineer. Those familiar with structural engineering have acquired expertise over time with load requirements in order to ensure precautionary measures are taken while the building's structural adjustments are being made. You don’t want anything at risk! Having a project like this managed by an experienced professional proves prudent in many ways than one might realize initially.
Ensuring Safety Measures
Prioritizing safety should always be a key focus when completing any home improvement project, especially those which involve the removal of load-bearing walls. Make sure to turn off power in electrical wiring within the wall as well as shut down water flowing through pipes and air systems with heating ducts that will need adjusting during the process. This can prevent potential harm caused by these elements while removing your bearing wall structure.
For protection from debris or dust throughout this procedure, it’s essential you wear personal protective equipment such as goggles, gloves, face masks and hard hats - don’t risk injury! Keep up security protocols at all times for maximum effectiveness when taking apart a load-bearing system so that you can operate safely on any construction job without issues.
Building a Temporary Support System
It’s essential to create a temporary support system before dismantling any load bearing wall safely in order to prevent injury and structural damage. Electrical and plumbing in the demolition area is turned off and non-load bearing elements like drywall are removed. Then steel columns that are adjustable are installed to carry the load while the rest of the removal happens. This creates a "temporary wall."
Thus keeping your home structural sound during the process of demolition. The reinforcing posts underneath facilitate the installation of the support beam, which will become the permanent structural support of the load moving forward.
Demolishing the Load Bearing Wall
Now that you have successfully installed the temporary support and support beam, you can fully demolish the original wall. Professionals will pay careful attention to the ceiling and floor, to ensure final finishing looks flawless.
Installing the New Support Beam
When taking out a load bearing wall, it is critical to install a suitable support beam for maintaining the structure of your dwelling. Let’s delve into selecting an ideal one and how it should be properly mounted during this process of removing a load-bearing wall.
Selecting the Right Beam
When deciding on a beam for your construction project, you have some great options: an engineered beam can be perfect for these projects as they provide maximum strength in less space and at an affordable cost. Metal beams offer strong durability which makes them popularly used in tough builds whereas built-up beams consist of multiple layers of 2x10s or 2x12s with plywood sandwiched between, providing long lasting results without breaking the bank.
To find out what’s best for your particular needs concerning load bearing wall removal, it is recommended to get a professional's advice. Specifically to calculate the load requirement of your upper floors and roof. Roof load can be complicated due to shear force, deflection and weight discrepancies that must all be taken into account. New roof trusses and roof ridge are not required for this renovation.
Proper Beam Installation
Once you have selected the perfect load-bearing beam, it’s time to ensure a proper beam installation. Professionals use a laser measure to ensure accuracy of install and minimal joist movement. Start by correctly setting up king studs and jack studs, then fasten the beam with metal hurricane straps or any other relevant hardware for added support. These two elements give reinforcement and strength that will maintain the stability of your overall weight bearing structure, essential for keeping your house safe from strong winds. These metal ties enhance safety measures as they resist wind uplift forces whilst providing better holding power than just nailing which decreases wood splitting chances.
A professional will ensure that the support beam is placed with precision to ensure that the ceiling is able to be seamlessly finished for the new opening.
Finishing Touches and Repairs
Once the installation of your new beam is complete, you can proceed to put in the finishing touches. This includes replacing or repairing any drywall and ceiling that needs finishing. To this joint compound, additional sheetrock, joint tape, and drywall mud are needed. Many homeowners making this renovation, live in older homes where the ceiling drywall must be expertly matched to ensure a seamless transition.
For flooring repairs, firstly evaluate if there are any necessary replacements or repairs on the subfloor. Then fill all gaps/holes before finally installing fresh new flooring material, once these final steps have been completed properly it will surely provide a pleasing transformation of space which one could proudly relish in!
DIY vs. Hiring a Professional
When determining whether to remove a load bearing wall as a DIY project or hire someone experienced, you should consider the level of complexity and cost associated. Removing it on your own may help with budgeting upfront, but there is always potential for structural damage if done incorrectly that can lead to costly repairs in the long run. Structural damage caused by a homeowner is not covered by home owners insurance.
For safety reasons and assurance of its overall strength, hiring an expert contractor specializing in load bearing walls is recommended over attempting this task yourself. Ultimately up to you be mindful of any risks versus rewards involved will prove invaluable when making such decisions.
Tips for Finding a Reliable Load Bearing Wall Removal Contractor
Finding the right contractor for load bearing wall removal is critical to ensure success of your project. To make sure you have hired a trustworthy one, here are some steps you should follow:
Gather information about potential contractors before making any decisions;
Ask around and get references from people who used their services in the past;
Compare various quotes with attention to details that matter most for this job type;
Make an extra effort to check credibility by asking for referrals from reliable sources.
Having found a dependable contractor at last, now it’s time to feel relieved knowing that necessary groundwork was done properly so start confidently tackling your specific projects including the task of taking down its barriers efficiently!
Summary
Load bearing wall removal can be a transformative home improvement project, opening up your living space and enhancing the overall flow of your home. By understanding the importance of load bearing walls, identifying them in your home, and following the proper steps for removal, you can ensure a successful and safe outcome. It is just a matter of hiring a professional who is well-prepared, informed, and safety-conscious. Now go forth and make your dream of an open-concept living space a reality!
Frequently Asked Questions
How to remove a load bearing wall?
Removing a load bearing wall is no small feat as it requires structural expertise, precision, and at least two people, here is short summary of the procedure. Shut off power at the electrical panel, remove base boards, HVAC ducts, vent covers and electrical cover plates, then use a reciprocating saw to cut through drywall or plaster. Build the temporary supports to provide additional support throughout the removal, install the beam, and remove the original wall.
How to remove a wall?
If the wall is non-load bearing, simply turn off electricity and water, remove jack studs and doors, trim moldings and studs to safely take down the wall. There is no need to install temporary support for non-load bearing wall removal, as this is a supporting wall.
Punch starter holes then cut between studs and pull off wall sections for successful demolition!
How much does it cost to knock down a wall?
The cost of removing a load-bearing wall can range from as little as $3000 to upwards of $20,000 depending on its size and material. Drywall or wood walls have an average price tag between 30 cents and 60 cents per square foot while heavier materials such as brick or concrete could be more costly with charges up to 6.40$/sqft for load bearing walls specifically.
What is the main purpose of a load bearing wall?
Load bearing walls are integral to providing reliable structural assistance for a building. They manage the weight of the construction and help transfer it securely down into its foundation below. By taking on this load, these sturdy walls deliver crucial support that helps keep everything standing strong. Removing a load bearing wall is common home renovation.
How can I identify a load bearing wall in my home?
To pinpoint a load bearing wall in your house, take a look at the placement of floor joists in either the basement or attic. If needed, one can also remove drywall and ceiling panels to locate them, which would indicate that it is indeed a supporting or load-bearing wall.






