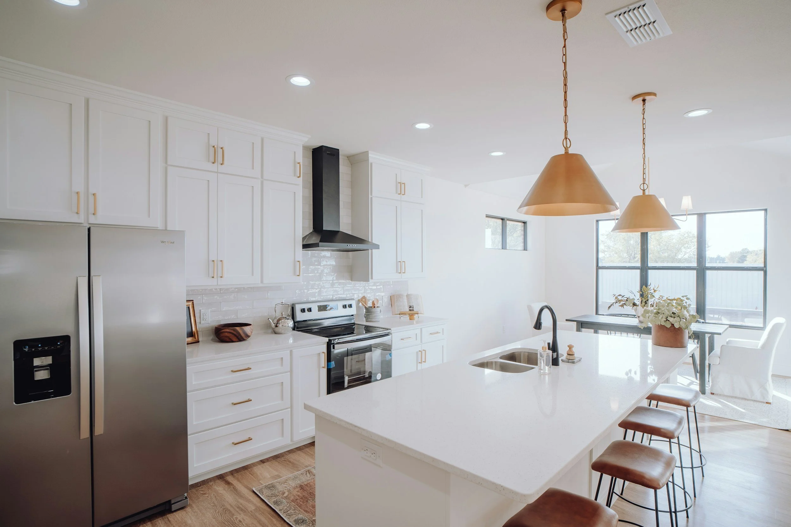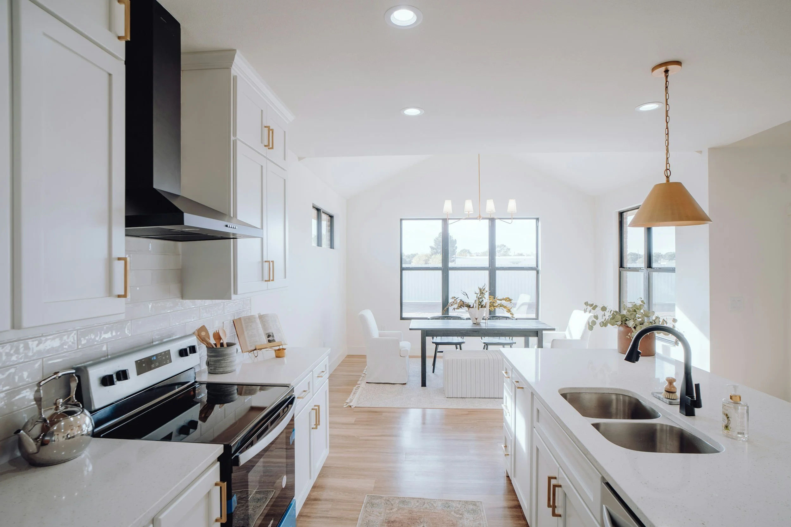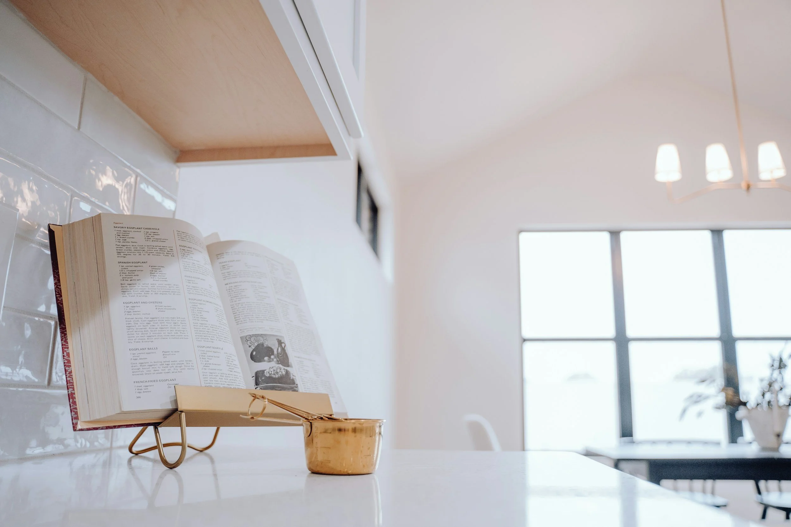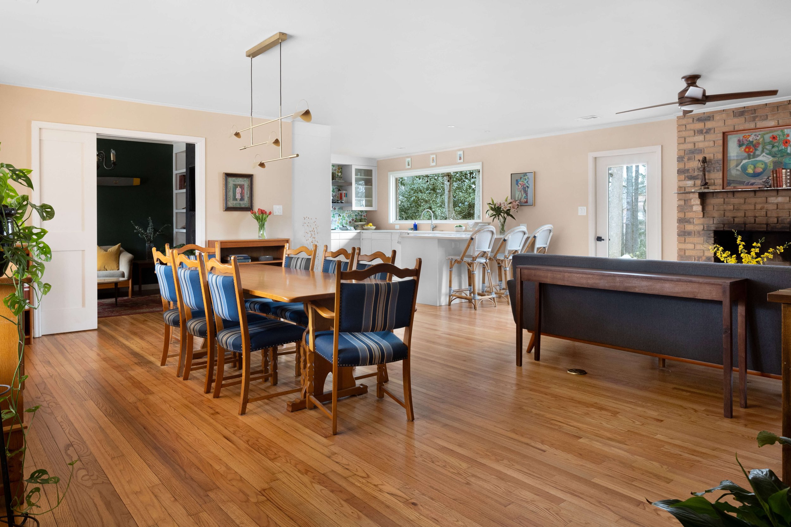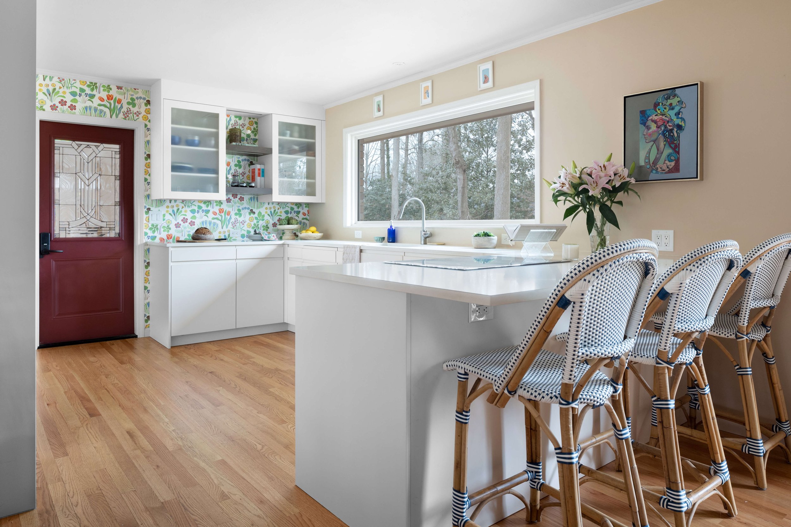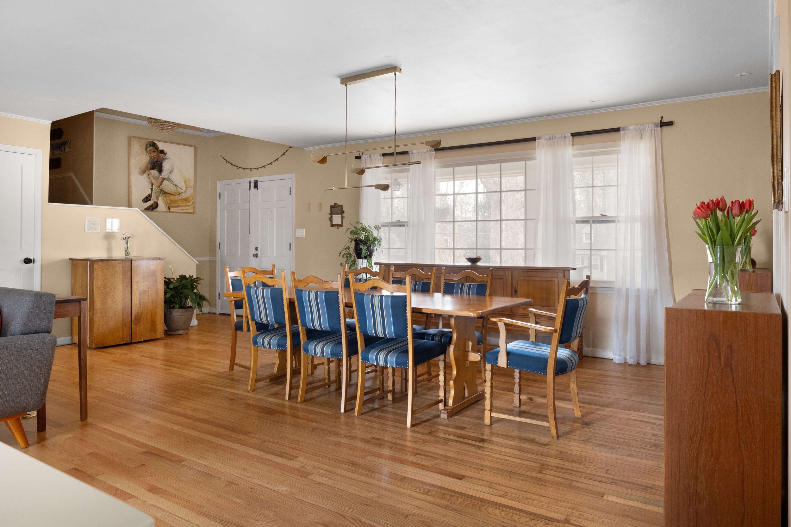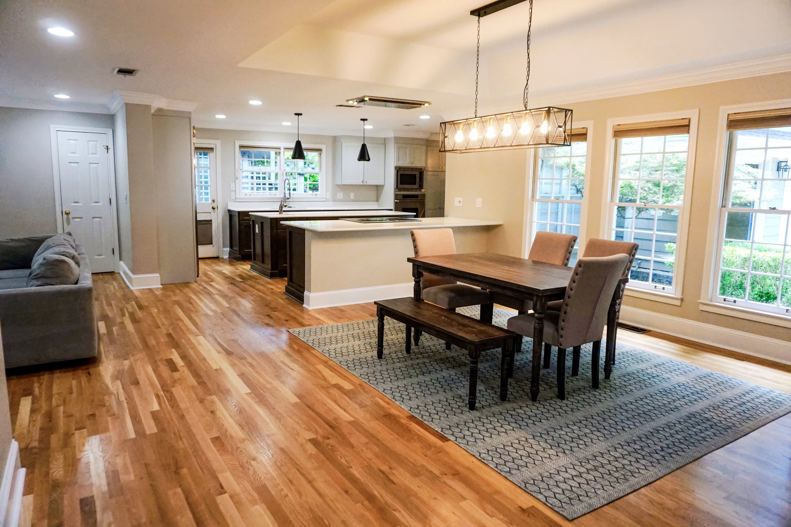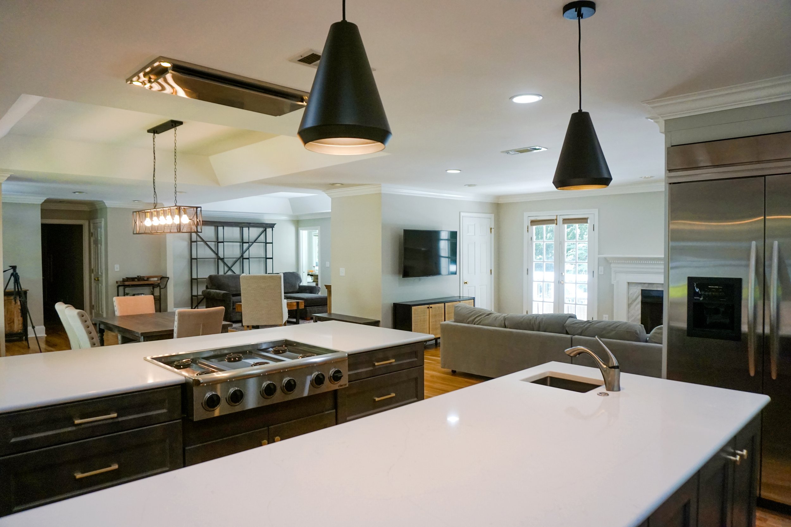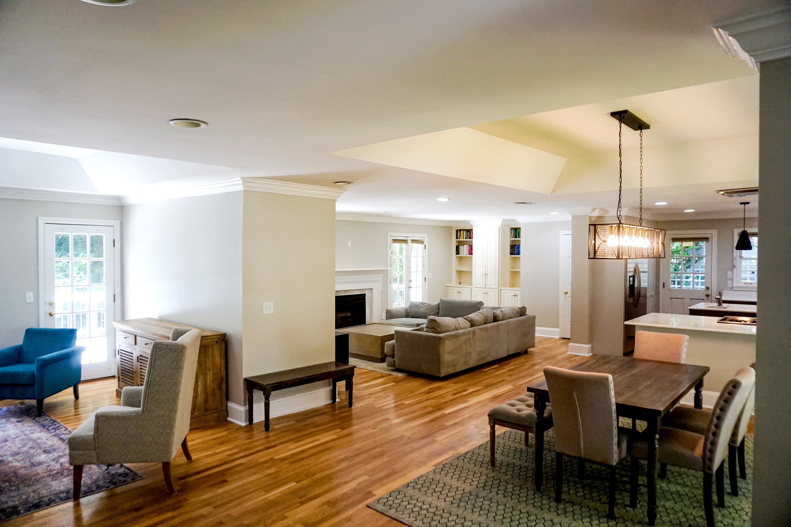Open Spaces, Open Hearts: Redefining Home with Load-Bearing Wall Transformations
Alexander Graham Bell famously stated, “When one door closes, another door opens.” But what happens when an entire wall is removed?
If Bell’s quote represents the end of one chapter and the beginning of another, imagine the endless possibilities that unfold when you remove not just one but multiple load-bearing walls in your Atlanta home.
We understand that removing walls, especially load-bearing ones, might seem daunting. The process involves major mechanics and engineering – it is load-bearing. Plus, there’s an entire process to follow: you’d need to identify the load-bearing wall, obtain permits, build a temporary support system, demolish the existing wall, select and install the new support beams, and apply the necessary finishing touches – all while ensuring safety measures, of course. No sweat, right?
Nevertheless, the potential transformation is worth every effort.
The transformative power of opening up your space does more than achieve an open-concept lifestyle, increase natural light, enhance social interactions, and curate a modernized home aesthetic – it opens your mind and heart, too. And at the end of the day, don’t we all want to “clear the clutter?”
Let’s explore further.
Illuminate Your Interior
Lighting is an integral part of any home design – it’s pretty much the main difference between a house that is dark and unwelcoming and a home that is bright and inviting. Aside from the known health benefits of Vitamin D, a space flooded with natural light is objectively more appealing as well (unless you’re a vampire). And with research showing that, on average, Americans spend about 90% of their time indoors, the importance of a space that is well-lit is vital for both your mental and physical health.
Removing load-bearing walls to create an open-concept space enhances natural light exposure, contributing to overall well-being and bringing a modern touch to Atlanta homes.
Capitalize on Connection
Another benefit of open-space living concepts are the enhanced family engagements. By breaking down barriers – literally – conversations are no longer confined and interactions can flow freely. Gone are the days of shouting down the hall in hopes of being heard and operating in silos instead of an united family unit. Removing load-bearing walls fosters togetherness and building connections with those who matter most – the people inside.
“By removing physical barriers, conversations flow freely, and family members can engage more directly, reinforcing the bonds that turn a house into a home. These transformations are particularly valuable in our historic Atlanta homes, where community and family gatherings part of our cherished traditions.”
Amplify Architectural Appeal
In addition to structural integrity, the overall aesthetics of a home are equally as important. Unobstructed sightlines can showcase stunning architectural elements, exuding elegance and sophistication. Newly opened spaces can also reveal a blank canvas for homeowners to reimagine their space in conjunction with their personal style. Upon removing load-bearing walls, the design opportunities become limitless.
Free Up Functionality
An open-concept home also provides versatility in how the space is used. The absence of walls not only allows for a more modern space, but a modular one as well, offering flexible arrangements and adaptability to the different needs and activities of the family. Removing load-bearing walls yields more efficiency, more functionality, and more freedom.
“An open floor plan not only modernizes a home but also introduces versatility, accommodating various family activities and changing needs. It’s about creating a living environment that evolves with your lifestyle, enhancing the functionality and efficiency of your home.”
Transform Your Home Today with Heide Contracting
As enticing as these benefits are, the process to remove load-bearing walls is quite complex (as previously mentioned), and requires certified experts and skilled workers who also understand the intricacies of your home. That’s where Heide Contracting comes in.
At Heide Contracting, we specialize in blending architectural integrity with personal style, reshaping spaces to create homes that not only look beautiful but function seamlessly. Our expertise in Atlanta home renovations and open-concept living transformations ensures that your vision becomes a reality, enhancing both the value and the joy of your home.
“We work closely with homeowners to bring their unique vision to life. From minimalistic and modern to timeless and elegant, we reshape spaces to create homes that not only look beautiful, but also function seamlessly, reflecting the distinctive lifestyle of those who inhabit them.”
Heide Contracting has years of experience with major structural renovations, so you can rest assured that safety protocols and adherence to building codes are top of mind and of the utmost importance.
Our Projects
Still not convinced? Let’s take a journey down memory lane.
Modernized a 1960s Ranch Home, Increased Home Value With Style
Goal: Create an open, more functional living space that retains the home's original charm.
Actions: Strategically removed a 32-foot load-bearing wall, demolished several other walls and entry points to open up the space, installed a custom fireplace and built-ins, and conducted a comprehensive kitchen remodel.
Outcome: A fresh space that facilitated both intimate family moments and larger gatherings while enhancing the value and appeal of the home.
Brought a Contemporary Feel to a Traditional Buckhead Home
Goal: Bring a contemporary feel to a traditional home by creating a space that matched aesthetic desires and enhanced the functionality and value of the home.
Actions: Strategically removed a 32-foot load-bearing wall, fully remodeled the kitchen, and completely renovated the deck.
Outcome: A significant structural change that redefined the home’s interior and exterior, offering a modernized living experience.
But is it really worth all the effort, costs, and commitment? Any time you’re asking yourself this question, you need to understand all the financial factors, calculate the total cost, and then compare it to the overall value – currently and for resale purposes. Projects like these are definitely an investment; an investment of both your time and money. But consider this:
According to a recent study from the National Association of Home Builders, open layouts are overwhelmingly preferred by buyers, and in these specific areas: between the kitchen and the dining room (85%), between the kitchen and the family room (79%), and between the dining room and the family room (70%).
Another report found that an open floor plan boosts the resale value of your home by around 7.4%.
Removing load-bearing walls can dramatically transform your space from dark and dreary to bright and cheery, encourage shared experiences and relationship-building, and enhance your home’s functionality and efficiency.
The aesthetics of a home, inside and out, speaks volumes about those who occupy it. What do you want yours to say?
Curate Your Open-Concept Living Space Now
Don’t wait to bring your dream home to life. Contact Heide Contracting today to schedule a consultation and start the journey toward a more open, integrated living space that reflects the modern lifestyle of Atlanta families. Transform your home and enjoy the expanded, light-filled environment you deserve.
Explore More with Heide Contracting
Visit our gallery to see more before-and-after photos of modernized Atlanta homes. Let these success stories inspire your own home transformation journey.


