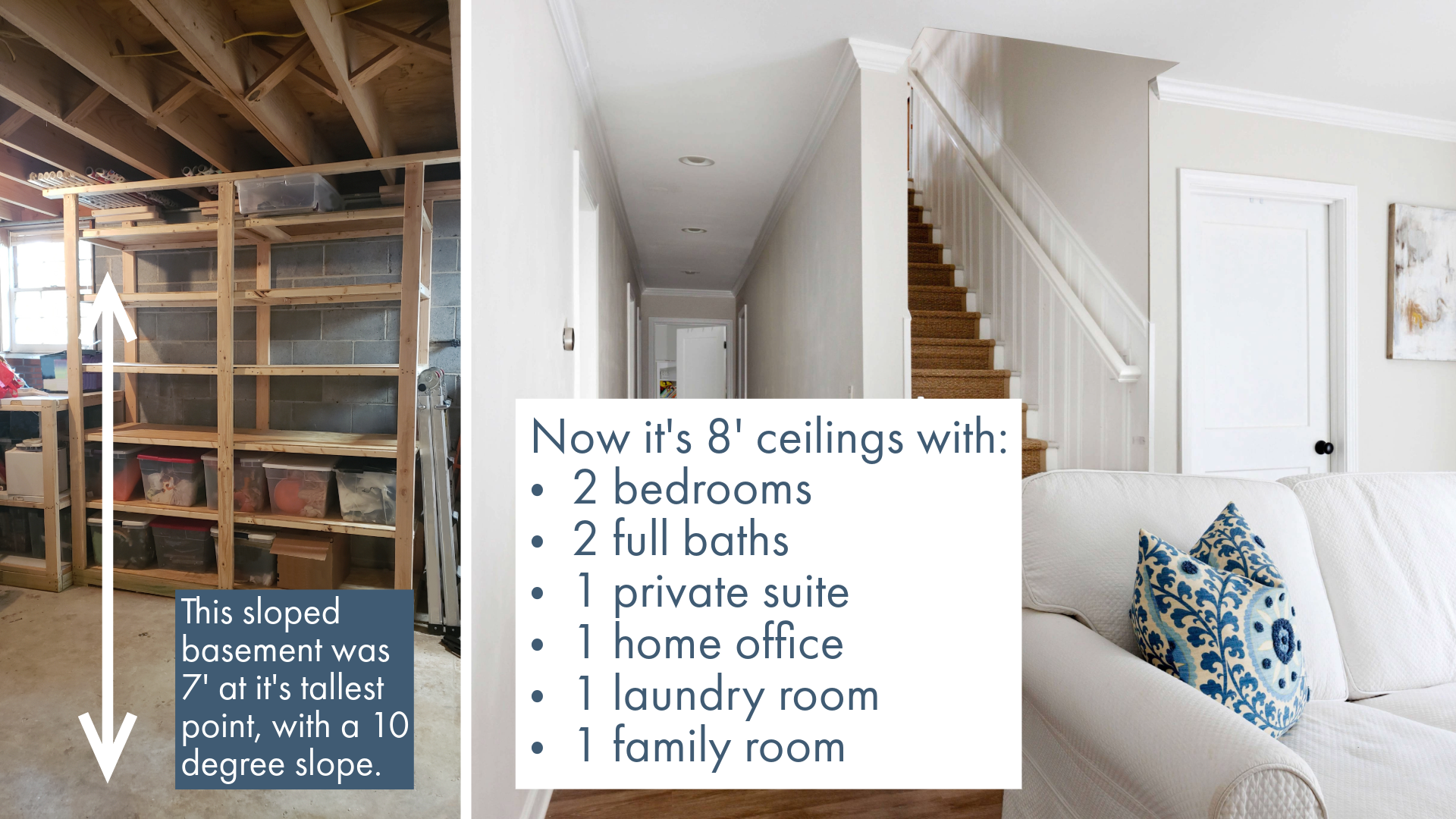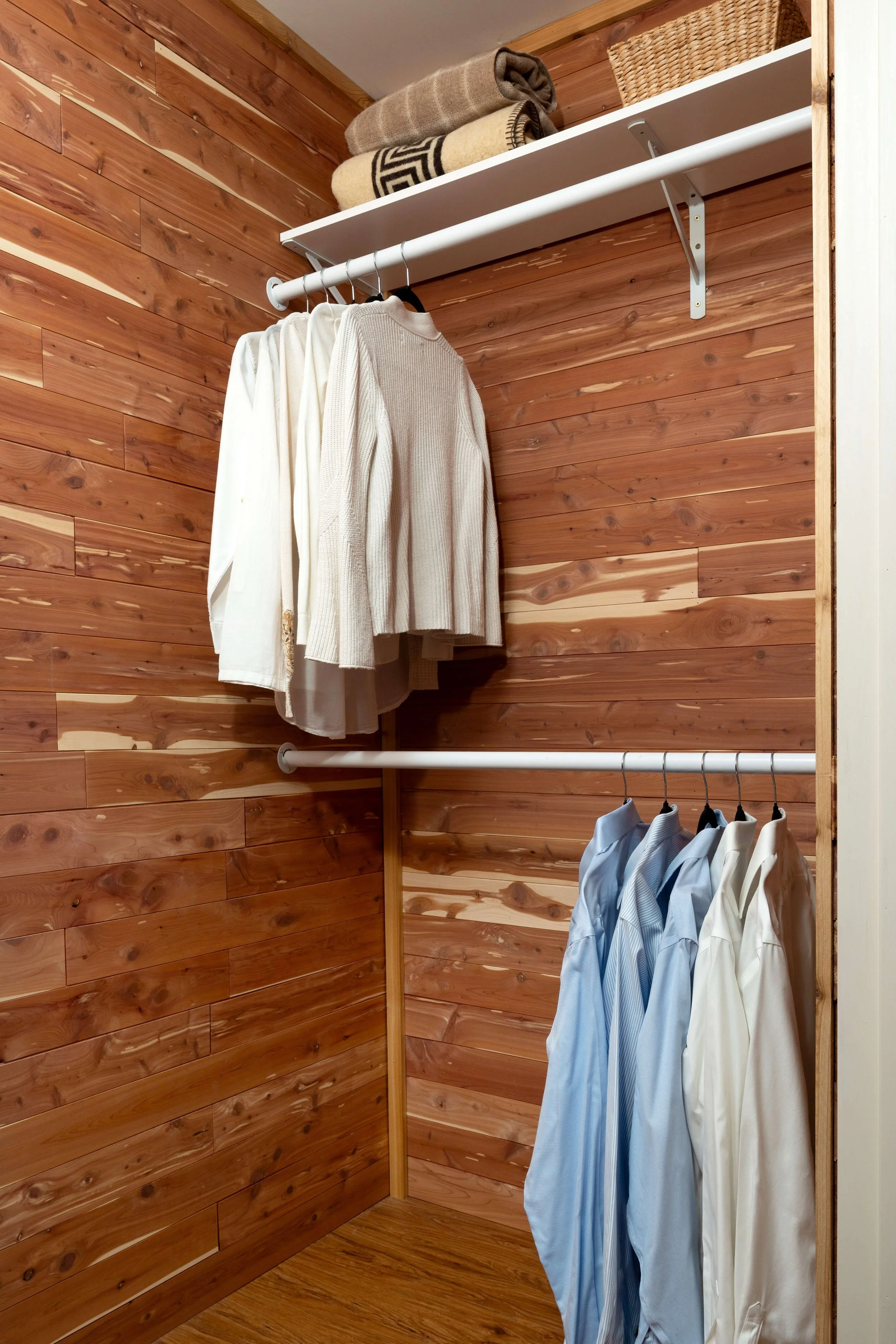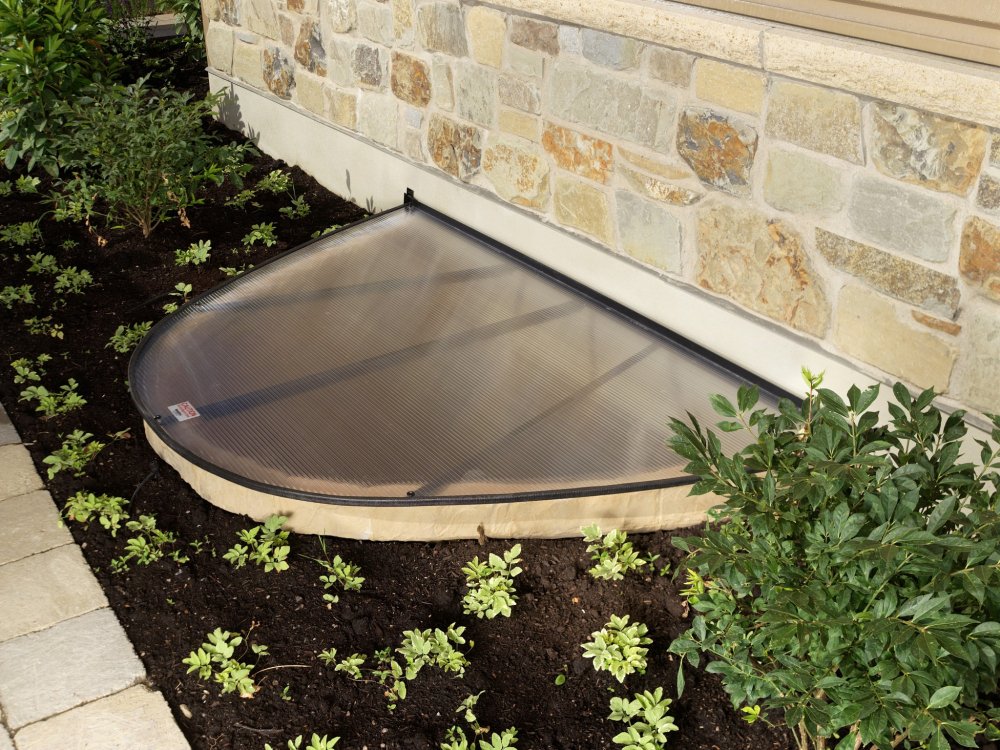Transform Your Space: Inspiring Basement Finish Before and After Revelations
Wondering how a dull, unused basement can become the highlight of your home? The ‘basement finish before and after’ journey is your roadmap to revitalizing that neglected space. In this article, we dive deep into real-world transformations, equipping you with practical tips, creative ideas, and the inspiration you need to envision and execute your own basement makeover. Get ready to turn the potential of your basement into a reality, and see just how rewarding the end result can be.
Key Takeaways
An unfinished basement can be transformed into a multifunctional and inviting space, with homeowners creating everything from playrooms and luxurious living areas to cozy reading nooks or additional kitchens.
A successful basement renovation involves assessing the space, choosing moisture-resistant materials, and potentially working with professionals to abide by local permits and regulations, while ensuring structural safety and quality finishes.
Basement renovations offer a significant ROI, with average returns around 70%, while also providing homeowners with increased functionality, aesthetic pleasure, and an opportunity to personalize the space to match their lifestyle.
Before and After: From Unfinished to Functional
Imagine a basement that was once completely unfinished, shadowy and piled with items, now transformed into a lively living space, an enchanting craft area or perhaps an extra kitchen. The journey from having an unused underground room to creating additional usable square footage is not just mere speculation. It’s something within grasp for homeowners who’ve witnessed their own basements reborn through renovation.
Another success story in the realm of basement makeovers includes converting a stark and empty space into a sumptuous living area complete with stylish decor and furniture choices. In another instance, the makeover brought forth a welcoming playroom for kids along with supplementary sleeping quarters for guests—demonstrating the multifaceted potential of remodeled basements. Even unattended spaces like those under staircases have been cleverly repurposed into snug reading hideaways contributing distinctive allure to refashioned lower levels.
During quarantine necessity became mother to invention when one family embarked on transforming their dark corner of storage chaos into much-needed child-friendly territory—a project that morphed their raw space beneath stairs and doors alike into not only a colorful haven for safe indoor frolicks but also adaptable zones including entertainment lounges, exercise spots as well as utilitarian compartments for diverse household endeavors. This reinvention reached completion touched by ceiling rejuvenation via fresh paint application alongside updated fixtures plus smart entryways created using pocket doors offering smoother transition to service areas thus proving how these often-underestimated subterranean stretches are brimming with possibilities awaiting anyone willing to embark on such imaginative enterprises.
Basement Renovation Tips for Success
Embarking on a basement renovation is an exciting endeavor, yet it’s imperative to possess a strategic plan for its accomplishment. Our guidance encompasses pivotal steps such as establishing a budget, choosing the right materials, and engaging with skilled professionals which are integral in converting your unfinished basement into the ideal space you envision.
Assessing Your Space
Before embarking on your basement remodeling project, it’s crucial to conduct a thorough analysis of the space. Check for any structural issues during an in-depth inspection and ensure that walls are cleaned properly to enable better adherence of finishes. Consider carefully what function you want this room to serve – whether it be as a playroom, living room or home office will shape the overall design and layout.
Acquiring appropriate permits is part of the pre-remodeling assessment phase. Navigating through permitting can be complex. Enlisting professional contractors often simplifies this step as they coordinate with local authorities on your behalf. It’s imperative not just for legal compliance but also from a safety perspective — and doing so facilitates uninterrupted progression throughout your renovation endeavor.
Selecting Materials
Choosing the right materials is essential during a basement renovation. Because basements are located below ground level, it’s important to choose options that can withstand moisture and thwart the development of mold as well as structural decay. This may require opting for drywall designed to resist mold and using lumber treated under pressure for the framing bottom plates.
Equally vital are adequate insulation and waterproofing measures which guarantee both comfort and safety in your basement space, thereby creating an area that is aesthetically pleasing while being sturdy and secure. Selecting these materials moves you one step closer to realizing your finished basement project.
Working with Professionals
Undertaking a DIY basement renovation might seem enticing, but engaging experts such as Heide Contracting brings numerous advantages. For example, when creating a room like a utility space within your basement that needs the integration of hidden elements such as electrical panels, HVAC systems and waste pipes. Skilled electricians can manage these intricate details to maintain safety standards and elevate the overall aesthetic.
Even avid do-it-yourselfers could gain from professional assistance with tasks including:
applying finishing touches to drywall followed by precise sanding techniques which demand specific expertise for an impeccably smooth outcome
tapping into design proficiency for achieving practicality, top-notch quality and adherence to regulations in your renovated space
understanding local construction codes intimately
exerting project management capabilities that streamline the entire process of remodeling your basement into an efficient and gratifying venture.
Creative Basement Remodeling Ideas
Once the fundamental aspects are addressed, it’s time to dive into a world of endless basement remodeling ideas that tailor your lower level to reflect your personal style and passions. Consider transforming this area with options like:
Home cinemas
Children’s play areas
Fitness centers
Entertainment hubs featuring wet bars
The scope for inventive design is boundless.
If you’re passionate about exercise, why not revolve your fitness space around key pieces such as a Peloton bike? Or imagine an elegant wet bar nestled beneath the staircase in your basement, outfitted with cabinetry, compact refrigeration units, and wall-mounted shelving. Wine lovers might dream up their ideal cellar right at home – complete with quirky touches like a ceiling fashioned from wine corks – creating an oasis perfect for oenophiles.
Designate a corner of joy exclusively for children by installing things such as indoor swings or building them their very own clubhouse within the play room. Alternatively, create a tranquil escape where you can lounge on daybeds flanked by bookcases brimming with literature. For those working remotely, fashioning even just a modest desk area tucked into an unutilized closet alongside custom shelves could culminate in the ultimate home office setup. Whatever direction you lean towards in taste and utility. These spaces present myriad possibilities ensuring every inch evokes satisfaction and delight when adapting it to serve both want and function.
Maximizing Storage in Your Finished Basement
Refurbishing your basement provides a prime opportunity to maximize storage capacity. With the possibility of installing wall-to-wall cabinets that blend both visible and concealed storage alternatives, or crafting custom features such as built-in entertainment units and counters, you can greatly improve both utility and design appeal.
To this, by including versatile furniture pieces like benches with hidden storage compartments, you’re able to discreetly stow away items such as toys, games, and reading materials while maintaining an uncluttered living area. Transforming underused areas—for example, turning the space beneath the staircase into additional storage—allows for ingenious use of every square inch. Thoughtful planning coupled with smart solutions ensures your finished basement not only looks sophisticated but is also functionally efficient in providing generous amounts of storage space.
Lighting Solutions for a Brighter Basement
Transforming your basement into a bright space can significantly enhance its atmosphere and functionality. By integrating natural light thorugh egress windows and diverse lighting fixtures such as recessed lights, hanging pendants, and wall sconces, you’re able to cultivate an inviting and cozy environment. For basements with limited headroom, choosing recessed lights is particularly beneficial since they fit snugly against the ceiling—providing ample light without compromising on the height of the room.
To improve the ambience in your basement, consider layering different kinds of illumination.
Sconce lighting affixed to walls
Central ceiling-mounted fixtures
Flush-installed recessed lighting
Indirect cove lighting techniques
Decorative twinkle lights
Employ strategic lighting design to convert a once dark and dingy basement into an alluring and luminous retreat.
Flooring Options for Basement Spaces
The selection of flooring for your basement can greatly affect its usability and visual appeal. Epoxy coatings are a robust choice for areas within the basement that see a lot of foot traffic, providing an upgrade to standard painted concrete floors with their enhanced resistance to moisture and sleek look. Rubber flooring is another practical option, particularly beneficial in basements used as exercise or workshop spaces due to its ability to absorb impact and straightforward installation process. It comes in sheets or interlocking tiles.
In parts of the basement where moisture levels might be higher, such as laundry rooms, ceramic tiles make an excellent pick because they resist water well and can be laid directly over concrete floors. On the other hand, carpet tiles offer added warmth to any space, but must be carefully monitored for humidity control so mold doesn’t become an issue.
When aiming for aesthetic charm combined with comfort underfoot in your basement space, luxury vinyl plank flooring stands out among choices. For those prioritizing cost-effectiveness though, laminate may serve adequately, just keep in mind that suitable subflooring is necessary here too since it acts as protection against potential dampness prevalent in many basements. Choosing appropriate flooring ensures your basement remains functional while also visually attractive.
Customizing Your Basement Makeover
Embarking on a basement makeover allows you to leave your distinctive mark on your living environment. Whether it’s transforming the area into an exhibition space for your own art collection or opting for a chic industrial vibe with striking black ceilings, there are an abundance of possibilities to tailor the basement just how you envision it. This endeavor extends beyond mere visual pleasure – adding unique details can elevate the ambience and make this space even more welcoming.
Incorporating large-scale furniture pieces or choosing unconventional yet cohesive color schemes—perhaps embracing a clean white satin finish or bolder hues—brings personal flair into your basement’s design ethos. Your aim should be to foster not only a functional area, but also one that mirrors who you are and complements how you live, exuding modern sophistication and comfort in equal measure.
Overcoming Common Basement Remodel Challenges
Every renovation of a basement comes with its unique obstacles. Through clever design decisions, these challenges can be adeptly handled. For example, to combat moisture issues in the basement remodels, one could apply block sealers on concrete walls and fill any large cracks to establish an environment free from moisture. When executed correctly, such renovations can convert your basement into both a practical and delightful space.
Despite many basements suffering from low ceilings, it’s still possible to maintain both elegance and coziness within the space. To create an illusion of higher ceilings.
Opt for wall decor that draws the eye upward
Select furniture pieces that are compact with low profiles
Install ceiling finishes like wood paneling or drywall close-fittingly alongside proper ceiling joists installation
Align window treatments evenly with interior walls which helps in enhancing natural light penetration.
By implementing these strategies, you’ll be able to surmount typical impediments associated with basements and craft a living area that truly resonates with your preferences.
Basement Renovation ROI: Is It Worth It?
Investing in a basement renovation not only enhances your living space but also proves to be a financially savvy move, significantly boosting your home's market value. On average, homeowners can anticipate a return on investment (ROI) of about 70% for basement finishing projects. This implies that a $50,000 investment in upgrading your 1000 square foot basement could potentially increase your home's value by up to $35,000.
However, the actual ROI can vary, influenced by factors such as the local real estate market conditions and the quality of the renovation. In Atlanta's vibrant market, a finished basement that includes code-compliant bedrooms and bathrooms is particularly appealing, potentially commanding an even higher value increase. The craftsmanship's quality and the choice of materials also play crucial roles in determining the added value.
While the financial benefits are clear, the intangible rewards—enhanced enjoyment of your home, personalized space tailored to your preferences, and the luxury of additional functional areas—offer equally compelling reasons to consider a basement renovation. Whether for personal enjoyment or future resale, a basement transformation in Atlanta is an investment worth making.
Real-Life Basement Remodel Success Stories
In wrapping up with an inspirational angle, consider the genuine transformation stories of homeowners who have reinvented their basements. A particular renovation company adeptly transformed a drab basement into an effervescent zone that includes both a child’s play area and a home office within its main living space configuration. Elsewhere, another homeowner managed to stylishly update their old basement into a fashionable apartment without exceeding the budget threshold of $1000. These examples stand as powerful evidence of what can be achieved in every unfinished basement.
Applying personal flourishes such as creative paint choices and integrating existing artwork played key roles in elevating these spaces and unifying the fresh designs of these newly remodeled basements. Through this process, homeowners were able to not only create functional areas but also fashion spaces that are trendy and express individual personalities. Their experiences underscore the remarkable potential inherent in committing to thoughtful basement remodel projects.
Summary
In conclusion, a basement remodel is more than just a renovation. It’s a journey in creativity, functionality, and personal expression. From assessing your space and selecting the right materials to overcoming challenges and customizing your design, each step brings you closer to a finished basement that’s uniquely yours. Whether it’s a playroom for your kids, a chic home office, or a cozy retreat, the potential is immense. So why wait? Turn that unfinished basement into your dream space today!
Frequently Asked Questions
Can you make an unfinished basement livable?
Yes! With thoughtful planning and targeted improvements, transforming your unfinished basement into a comfortable and functional space is not only achievable but also a cost-efficient alternative to building an addition to your home.
What services does Heide Contracting offer?
At Heide Contracting, based in Atlanta, we specialize in a broad range of basement transformation services tailored to elevate your home. Beyond basic basement finishing, we offer unique solutions like basement lowering and crawl space conversion to fully maximize the potential of your underutilized spaces. Our basement lowering service is ideal for homeowners seeking to increase their basement's ceiling height for a more spacious feel, while our crawl space conversion service transforms neglected crawl spaces into valuable, livable areas. Together, these services ensure your basement isn’t just finished, but transformed into a perfect extension of your living space, reflecting your family’s needs and lifestyle.
What is the purpose of basement finishing?
Finishing your basement unlocks its full potential, transforming it from an underutilized or storage-only space into a fully functional area of your home. This process allows homeowners to significantly enhance their living space without the need for external expansions.
What is the process of basement conversions with Heide Contracting?
Our process begins with a no-cost, in-home consultation to understand your vision and needs. We then move to the design phase, where we plan out your ideal basement space. Construction follows, during which we ensure to maintain comfort and safety as top priorities, culminating in a beautifully finished basement that adds both space and value to your home.






